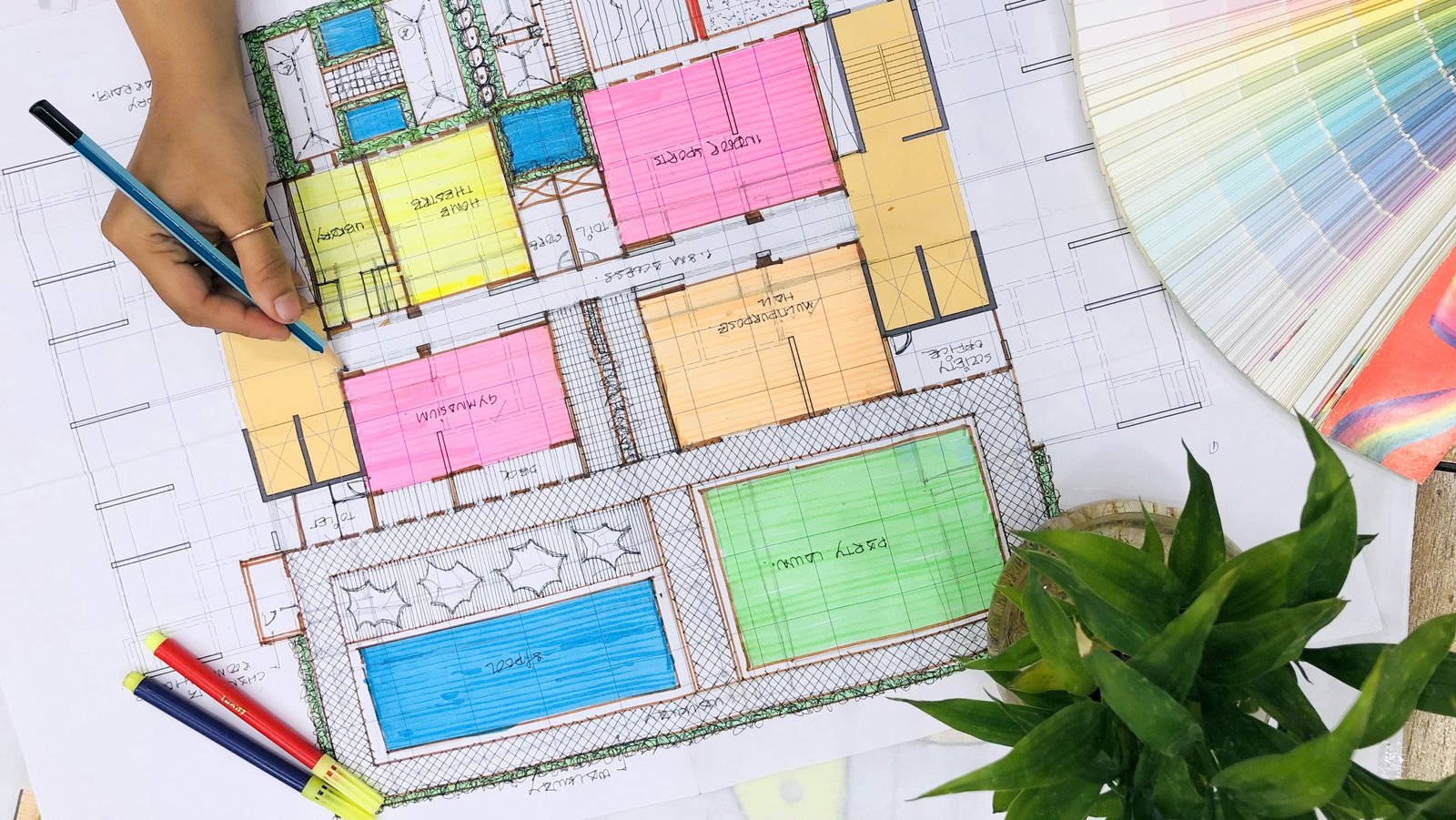

01
PROJECT CONCEPTION
The project concept presentation is based on our discussions with the client, incorporating key elements such as site information, topography, surroundings, and the project design brief. We deliver a comprehensive design package that includes test fit options for the master plan, unit and building layouts, parking configurations, design efficiencies, sections, and a design USP/concept note. The design intent and building façades are effectively communicated through reference images, visuals, and walk-throughs as appropriate.
02
SCHEMATIC DESIGN
Preliminary Architectural Design Brief (DBR) : This encompasses the drawings for all floor plans, parking layouts, sections, service space planning, site development drawings, open space schematics, and detailed area calculations, including design efficiencies. Once confirmed by the client, this information will be shared with all consultants, including Structural, MEP, and Liaison teams, to facilitate their work on their respective packages. This consolidated drawing package provides all necessary information for each consultant.
03
DESIGN DEVELOPMENT
Final Coordinated Architectural Design Brief (D.B.R.) : This marks the beginning of the design development stage, which involves a series of discussions and coordination meetings with various consultants and the client’s engineering team. This stage culminates in the submission of a complete set of coordinated drawings, encompassing all floor plans, parking layouts, elevations, sections, service space planning, clearances, technical requirements, and detailed area calculations for sale, FSI, and construction, along with final design efficiencies. The drawings are meticulously coordinated with all consultants, including Structural, MEP, Liaison, Landscape, Sales and Marketing, and Environmental teams.
04
CONSTRUCTION DEVELOPMENTS
Tender Drawings : This comprehensive set of drawings is crucial for finalizing the contractor and estimating project costs. It includes all necessary details for the contractor to prepare an accurate bid. The tender drawings feature final coordinated architectural plans, encompassing all floor plans, parking layouts, sections, elevations, service space planning and clearances, door and window schedules, staircases, and other pertinent details. Additionally, we provide project specifications and open space and site development information within this package. This complete set of coordinated drawings is essential for project estimation, costing, and tendering.
05
SUBMISSION OF GOOD FOR CONSTRUCTION DRAWINGS
Good for Construction Drawings:We issue all coordinated architectural drawings as a consolidated package, which includes WD25 (all coordinated shell drawings of the substructure), WD50 (all coordinated shell drawings of the superstructure), and WD75 (all coordinated drawings for finishing and site development). These packages are released in phases, aligned with site development and the client’s requirements. Additionally, the drawings encompass services, site infrastructure, interior designs (as applicable), and signage. In summary, this package provides a comprehensive and coordinated set of drawings essential for project execution.
06
POST CONSTRUCTION
Maintenance Manual and As-Built Drawings: We provide all as-built drawings, coordinated with the client’s engineering team and contractor, reflecting the project as executed on-site. These as-built drawings include comprehensive architectural and MEP details for the client’s records. Additionally, we deliver a maintenance manual that compiles drawings from all disciplines, along with project closure documentation and relevant information for post-construction maintenance.
OUR CLIENTS